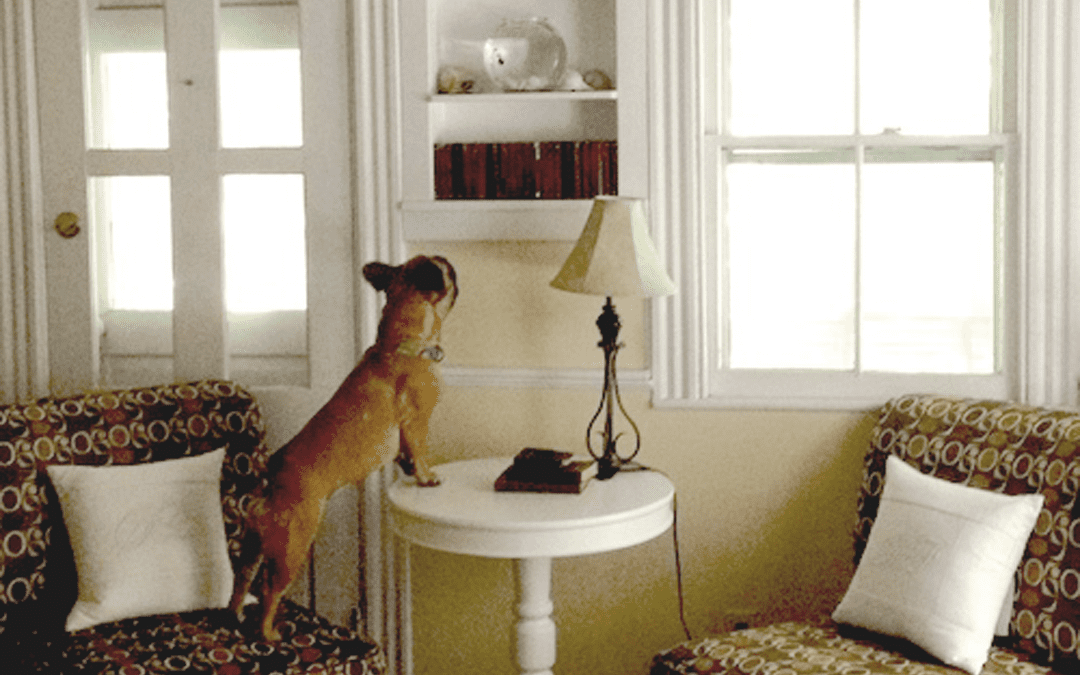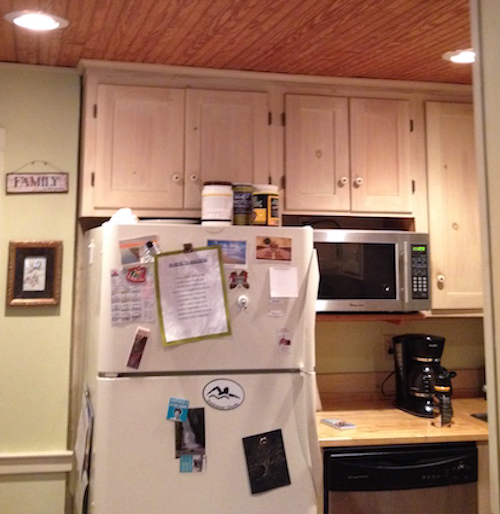When it’s time to sell or rent out your home, you might want to consider staging it. The goal of staging is to allow potential buyers or renters to imagine themselves living in your space as opposed to seeing how you live in it. You want to appeal to as many prospects as possible, which means minimizing personal effects, maximizing light, neutralizing color and making best use of available square footage. I have a reputation as an energetic, creative, unflappable space editor!
This project involved the reorganization and staging of multiple rooms.
Kitchen
The small kitchen was the heart of the home but it had a slightly claustrophobic feel. We lightened the space by painting the wooden ceiling white and eliminating clutter. Personal items were removed from the front of the refrigerator and, in the absence of tile, artwork was placed on the back splash as a focal point.
Before – typical busy family kitchen
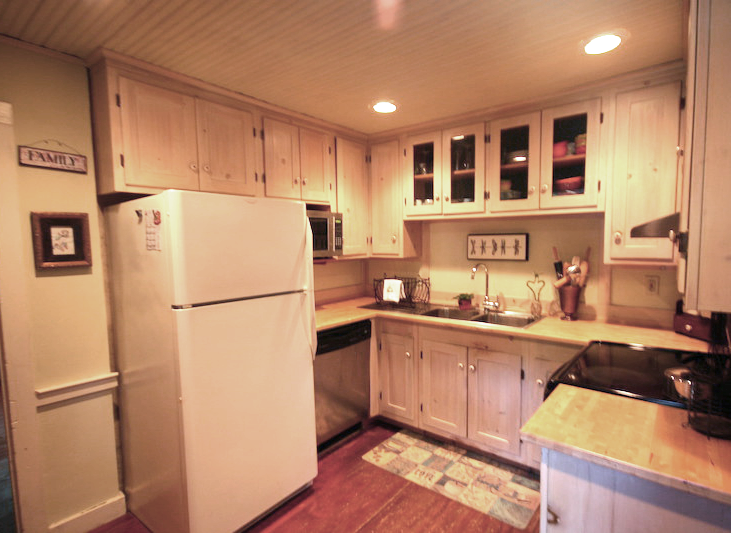
After: ceiling painted, personal effects removed, attractive focal points placed
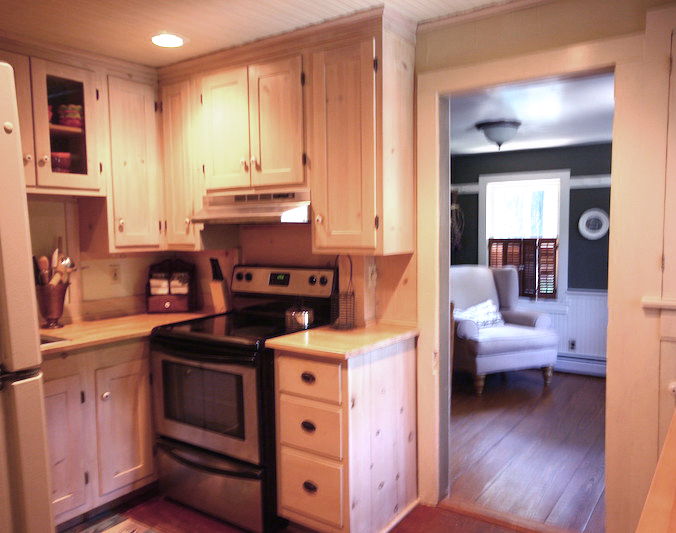
After: decluttered galley kitchen leads to new study
Dining Room becomes Study, hallway becomes Dining Room
The small room off the kitchen was being used as a dining room but it was too small for the purpose. So, we decided to convert it into a study.
We moved the over-sized bookcase out of the hallway and created a much better space to accommodate the dining table that had been put away. We were able to add square footage to the home’s functional space by re-purposing the hallway to create a dining room.
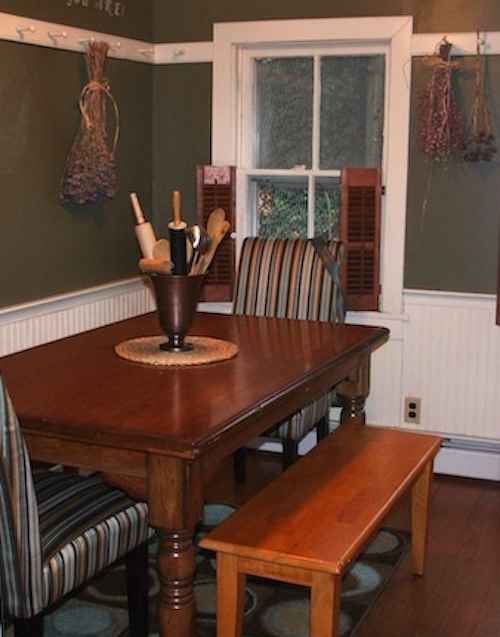
Before: the dining room was too small for purpose
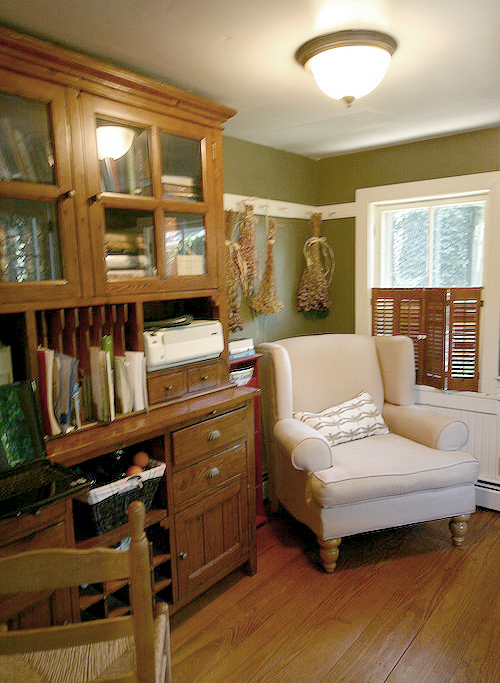
After: the new study was a much better use of space
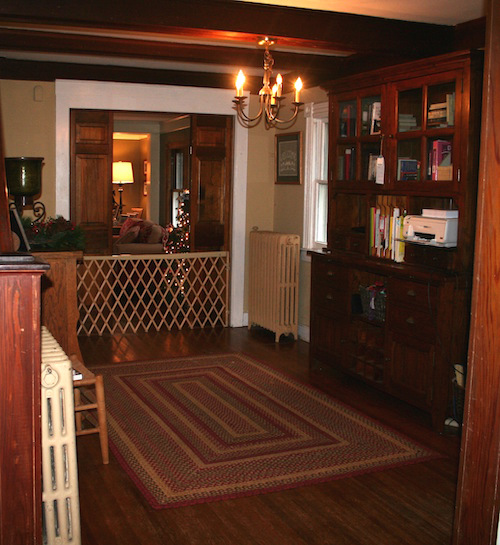
Before: the oversized bookcase in the hall made it feel dingy
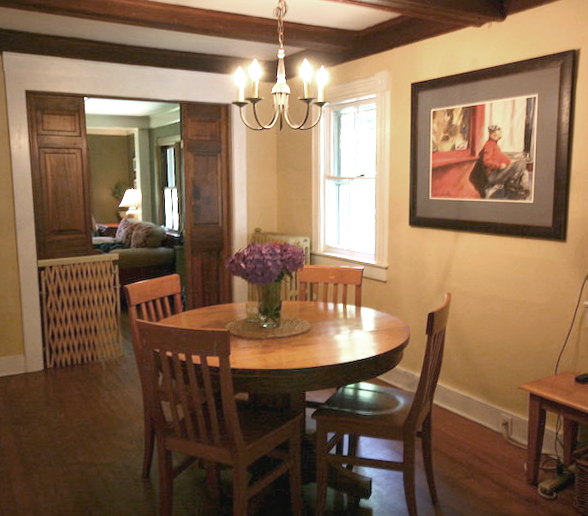
After: a table that had been put away was reused in the hallway
The new dining room became a much more attractive focal point from adjacent rooms while what was the cramped dining room became a cozy yet efficient office space.
2nd Hallway becomes Music Room
Beyond the hallway was another under utilized space which had become a collecting ground for random pieces of furniture. We opened this room up by removing the grills from the doors, placing a rug on the floor to ground the space and setting the room up as a reception room for music and reading. Then we swapped the bench with chairs from the adjacent bedroom.
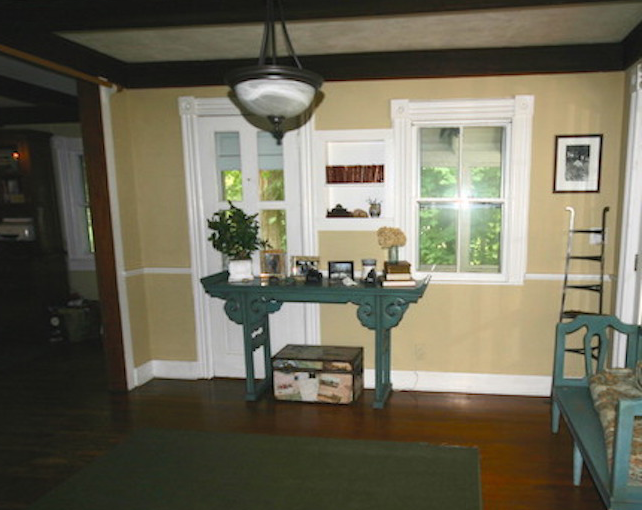
Before: a collecting point for random pieces of furniture
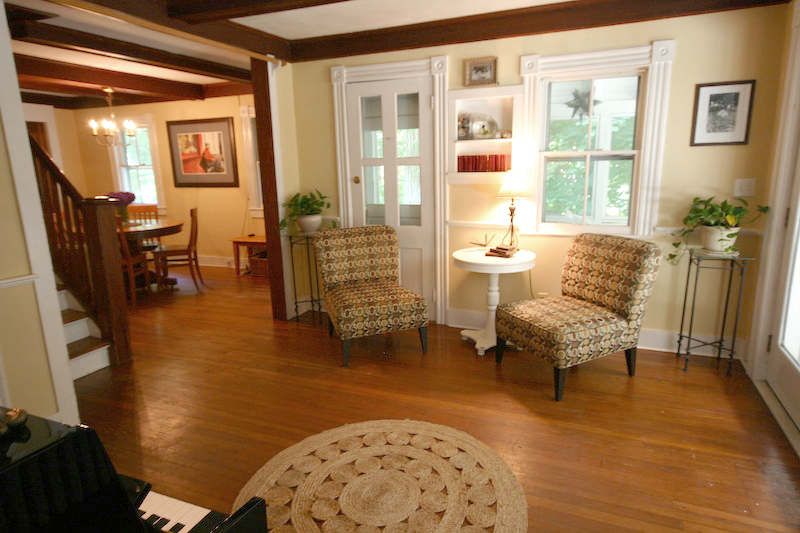
After: a welcoming open area for music and reading
Bathroom Before and After
The small bathroom was originally dark and gloomy. We brightened it up with a fresh paint color and some bold artwork. The two framed prints were the only purchase we made on this project; everything else was already in the home.
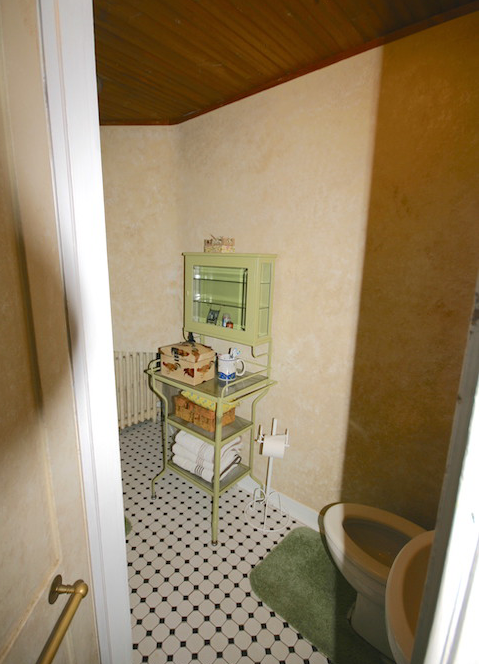
Before: dark and gloomy bathroom
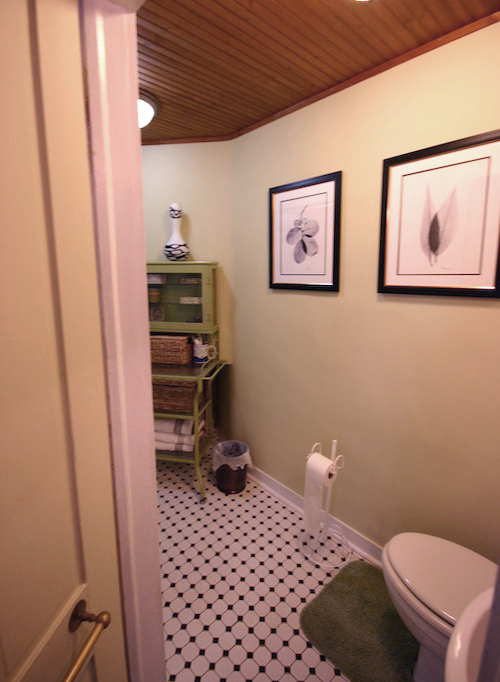
After: transformed with fresh pain and bold artwork
When it’s time to sell or rent out your home, you might want to consider staging it. The goal of staging is to allow potential buyers or renters to imagine themselves living in your space as opposed to seeing how you live in it. You want to appeal to as many prospects as possible, which means minimizing personal effects, maximizing light, neutralizing color and making best use of available square footage. I have a reputation as an energetic, creative, unflappable space editor!
This project involved the reorganization and staging of multiple rooms.
Kitchen
The small kitchen was the heart of the home but it had a slightly claustrophobic feel. We lightened the space by painting the wooden ceiling white and eliminating clutter. Personal items were removed from the front of the refrigerator and, in the absence of tile, artwork was placed on the back splash as a focal point.

After: ceiling painted, personal effects removed, attractive focal points placed

After: decluttered galley kitchen leads to new study
Dining Room becomes Study, hallway becomes Dining Room
The small room off the kitchen was being used as a dining room but it was too small for the purpose. So, we decided to convert it into a study.
We moved the over-sized bookcase out of the hallway and created a much better space to accommodate the dining table that had been put away. We were able to add square footage to the home’s functional space by re-purposing the hallway to create a dining room.

After: the new study was a much better use of space

Before: the dining room was too small for purpose

After: a table that had been put away was reused in the hallway
The new dining room became a much more attractive focal point from adjacent rooms while what was the cramped dining room became a cozy yet efficient office space.

Before: the oversized bookcase in the hall made it feel dingy
2nd Hallway becomes Music Room
Beyond the hallway was another under utilized space which had become a collecting ground for random pieces of furniture. We opened this room up by removing the grills from the doors, placing a rug on the floor to ground the space and setting the room up as a reception room for music and reading. Then we swapped the bench with chairs from the adjacent bedroom.

Before: a collecting point for random pieces of furniture

After: a welcoming open area for music and reading
Bathroom Before and After
The small bathroom was originally dark and gloomy. We brightened it up with a fresh paint color and some bold artwork. The two framed prints were the only purchase we made on this project; everything else was already in the home.

After: transformed with fresh pain and bold artwork

Before: dark and gloomy bathroom

